Professionelle og skræddersyede panelsystemer til industri og erhverv
Adresse
Aabo Akustik & Handel ApS
Ejbytoften 5
2600 Glostrup
CVR: 26578752
Hos Aabo Akustik & Handel har vi over 35 års erfaring med salg og installation af skræddersyede panelsystemer til den danske og internationale industri.
Vi tilbyder en bred vifte af mulige løsninger, og hver enkelt løsning tager udgangspunkt i jeres virksomheds og produktions behov. Dog er de kontinuerlige egenskaber for vores systemer den høje kvalitet, robuste holdbarhed og driftsikre ydeevne.
Har I brug for at sikre jeres industrikontor, produktion eller fabrik? Kontakt os i dag og få professionelt designet en skræddersyet løsning til netop jeres virksomhed.
Vi er det rette valg, hvis I ønsker en leverandør og en specialist indenfor:
Som et dansk salgs- og agenturfirma anvender vi sandwichpanelsystemer med mineraluldsisolering fra virksomheden Isolamin AB til lydisolering og rumopdeling, renrum og ventilationsanlæg. Vi benytter Isolamin AB, da vi er velkendte med og kan stå inde for det producerede materiales ekstremt høje kvalitet og virksomhedens fleksible løsninger.
Vi lægger vægt på at etablere langvarige relationer til vores kunder, hvor ærlig rådgivning og gensidig respekt er en konstant. Derfor vender vores kunder tilbage, for de ved, at vi konsekvent leverer den højeste kvalitet i både udførelse og service.
Vil I øge produktiviteten og skabe sunde arbejdsvilkår for jeres medarbejdere? Med det rette kvalitetssikrede panelsystem fra Aabo Akustik & Handel vil I kunne opfylde de lovmæssige arbejdskrav for støjniveau, sterilitet og luftkvalitet.
Vi er lokaliseret i Glostrup, Danmark, og I kan kontakte os på telefon +45 52 30 30 88 eller sende en mail til fb@aaboakustik.com. I er også velkomne til at henvende jer via vores kontaktformular.
Se et udvalg af vores cases

Norge
Sverige
Halmstad
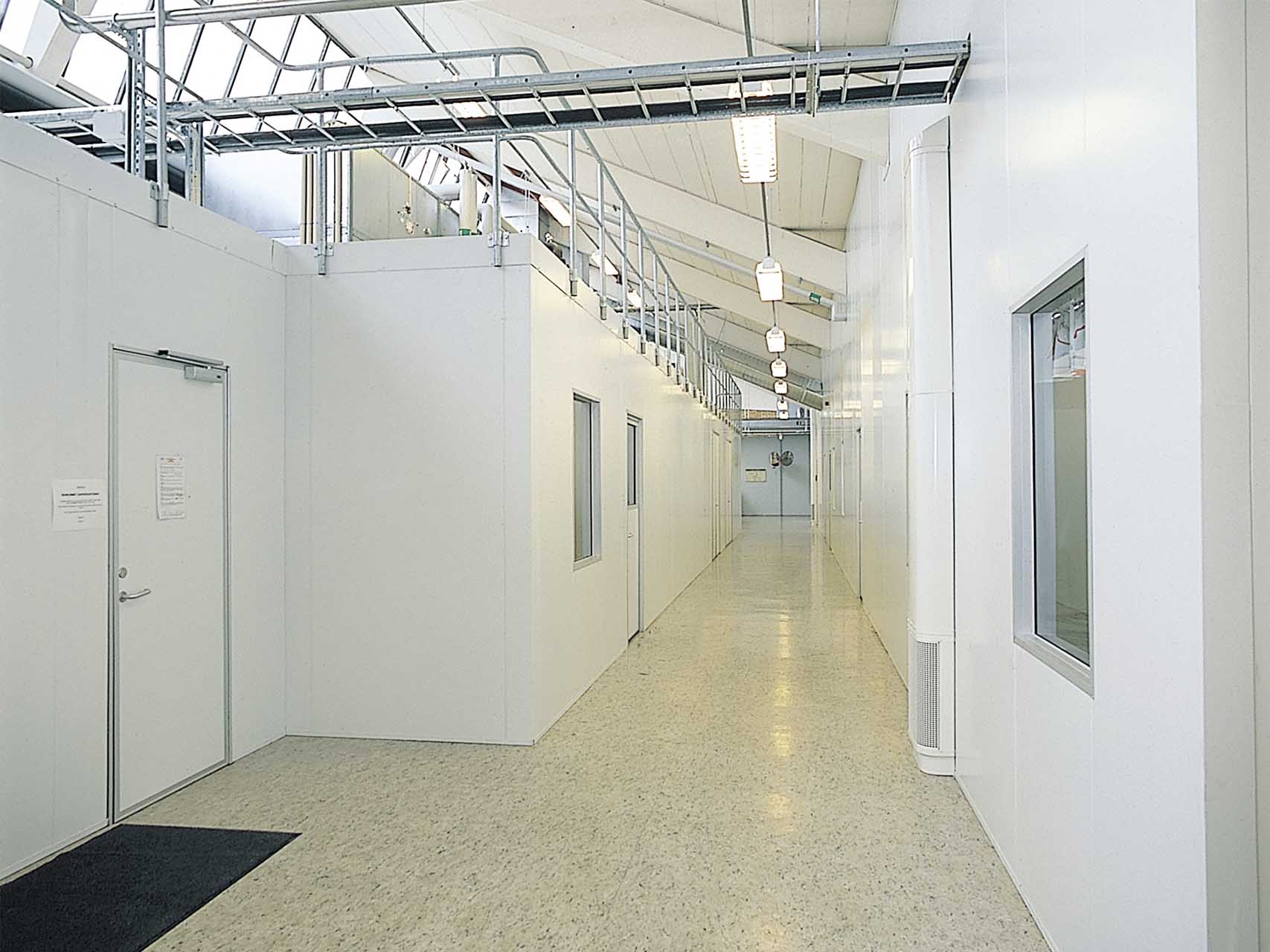
Litauen
Rusland
Finland
Tyskland
Danmark
København
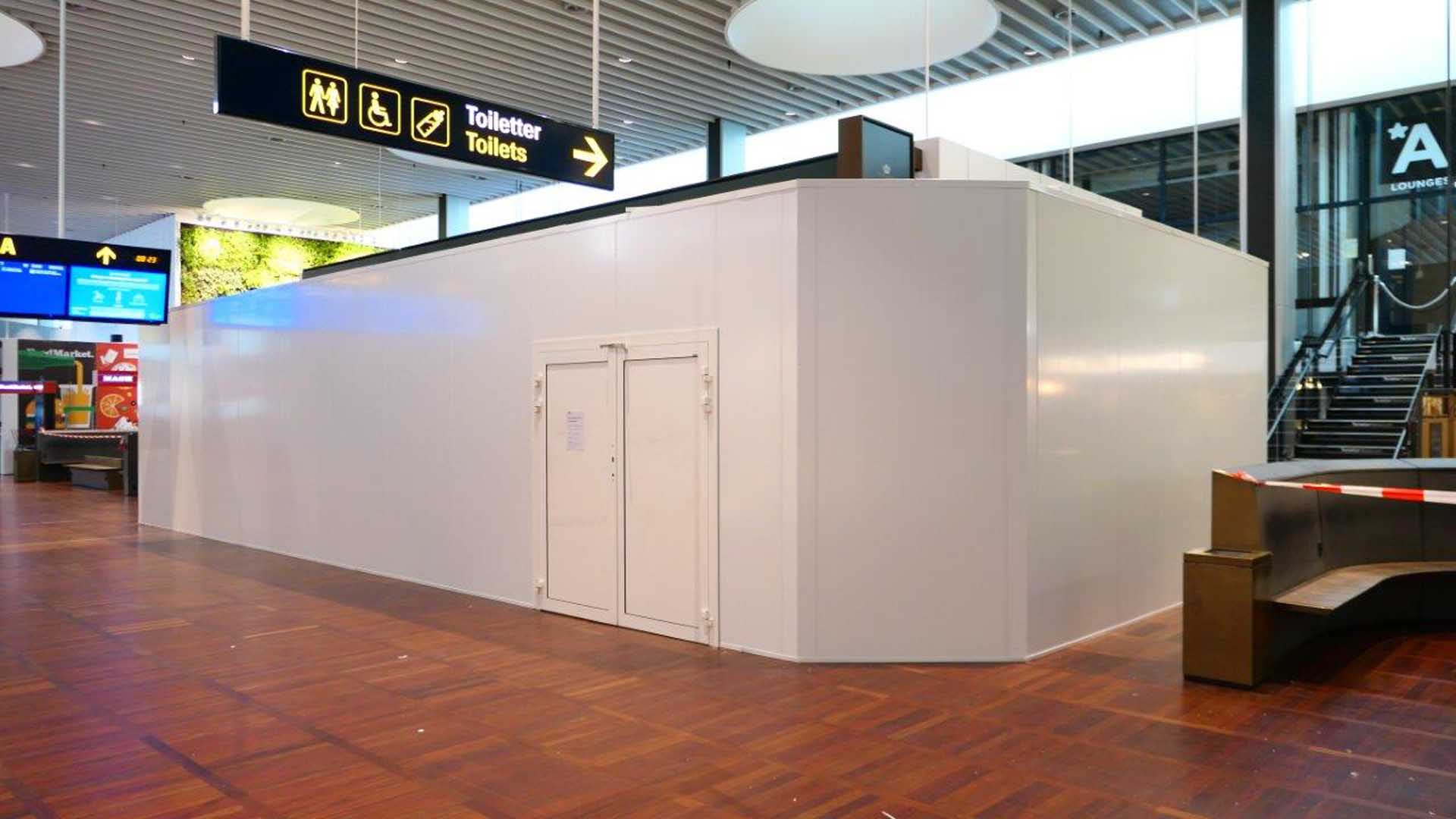
Polen
Belarus
Rusland
UK
Halifax
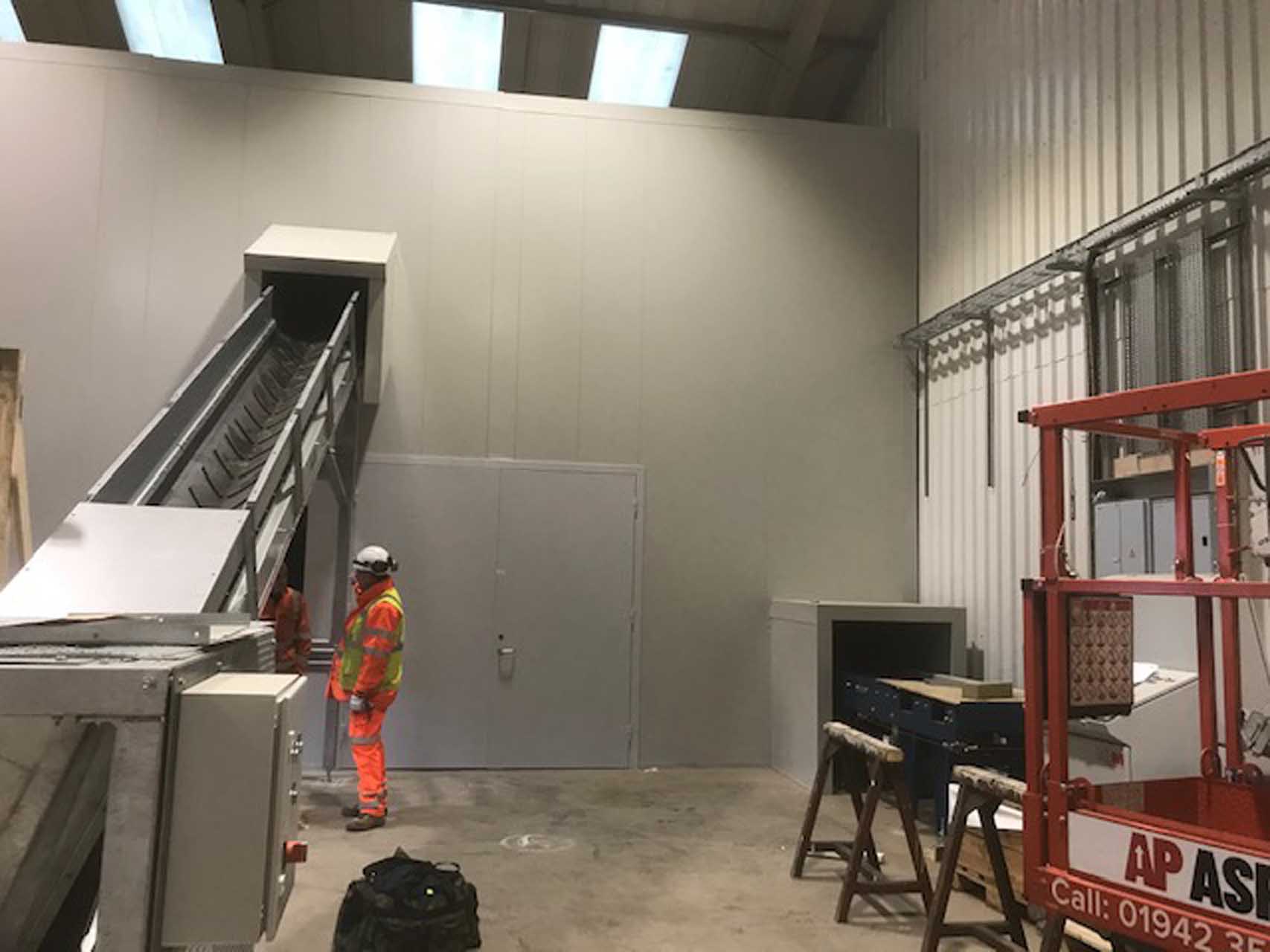
UK
Ireland
Spanien
Østrig
Bregenz
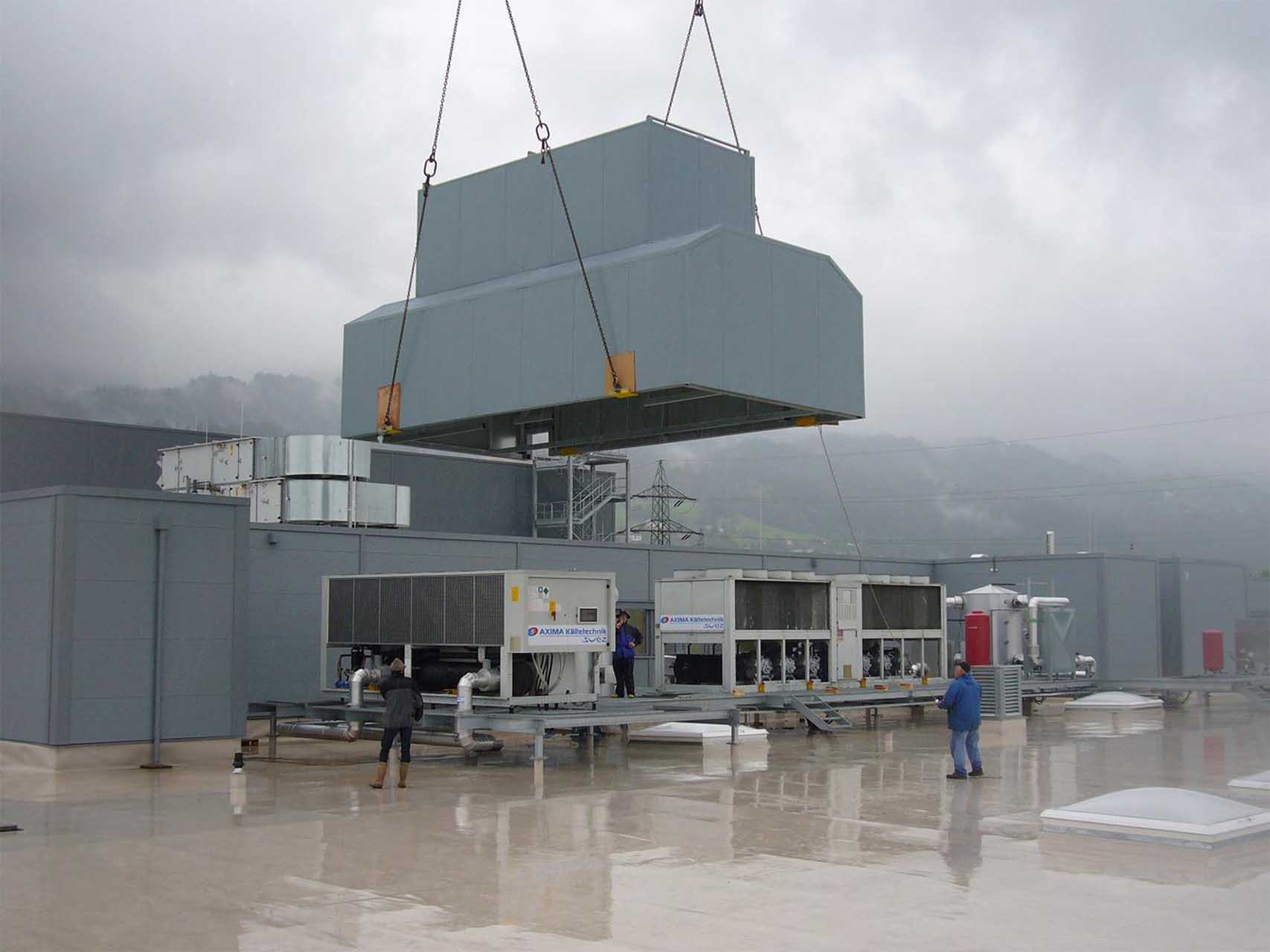
Polen
Italien
Frankrig
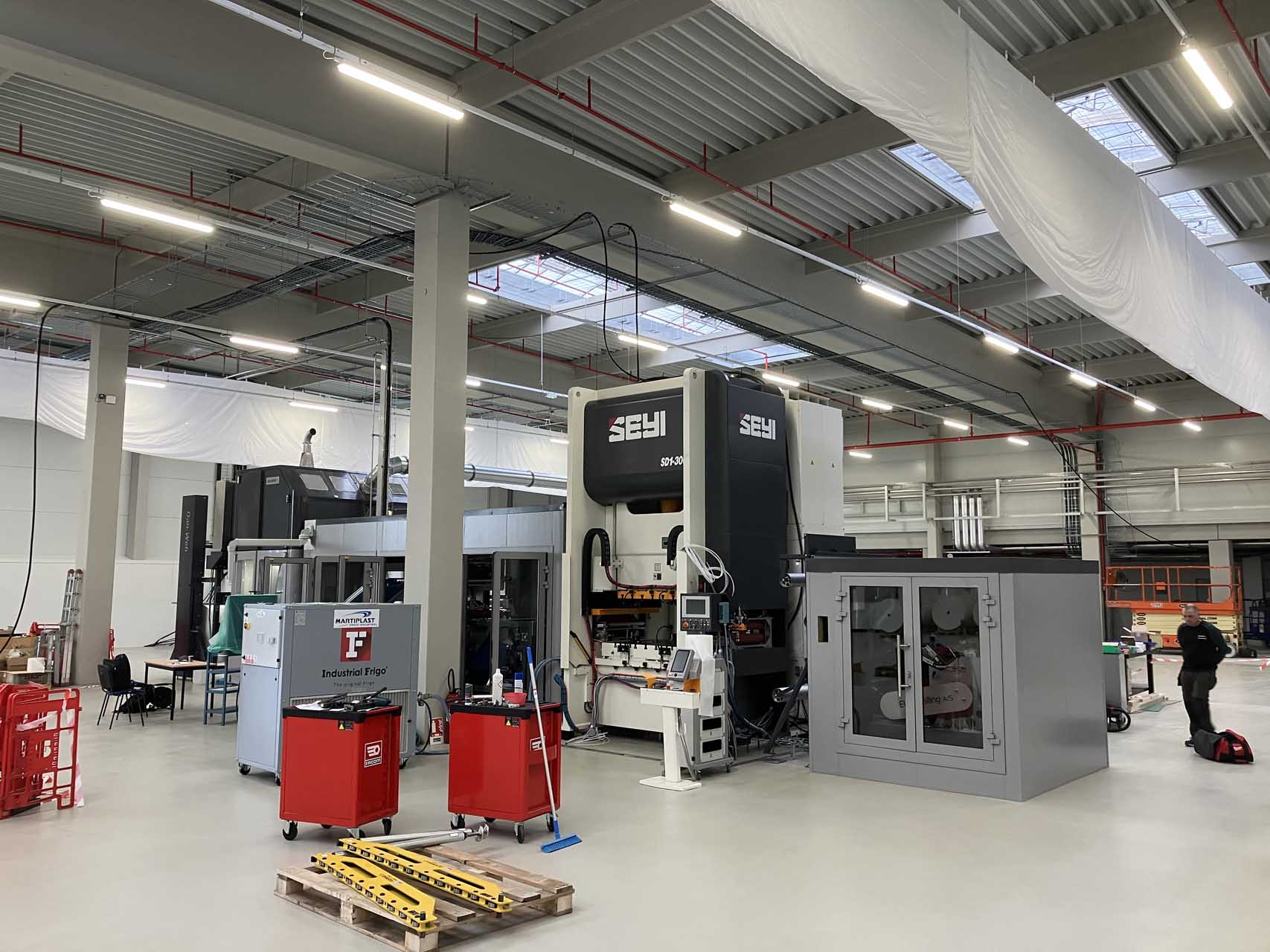
Spanien
Marokko
Tyrkiet
Tyrkiet
Rumænien
Spanien
Sverige
Sverige
Garpenberg
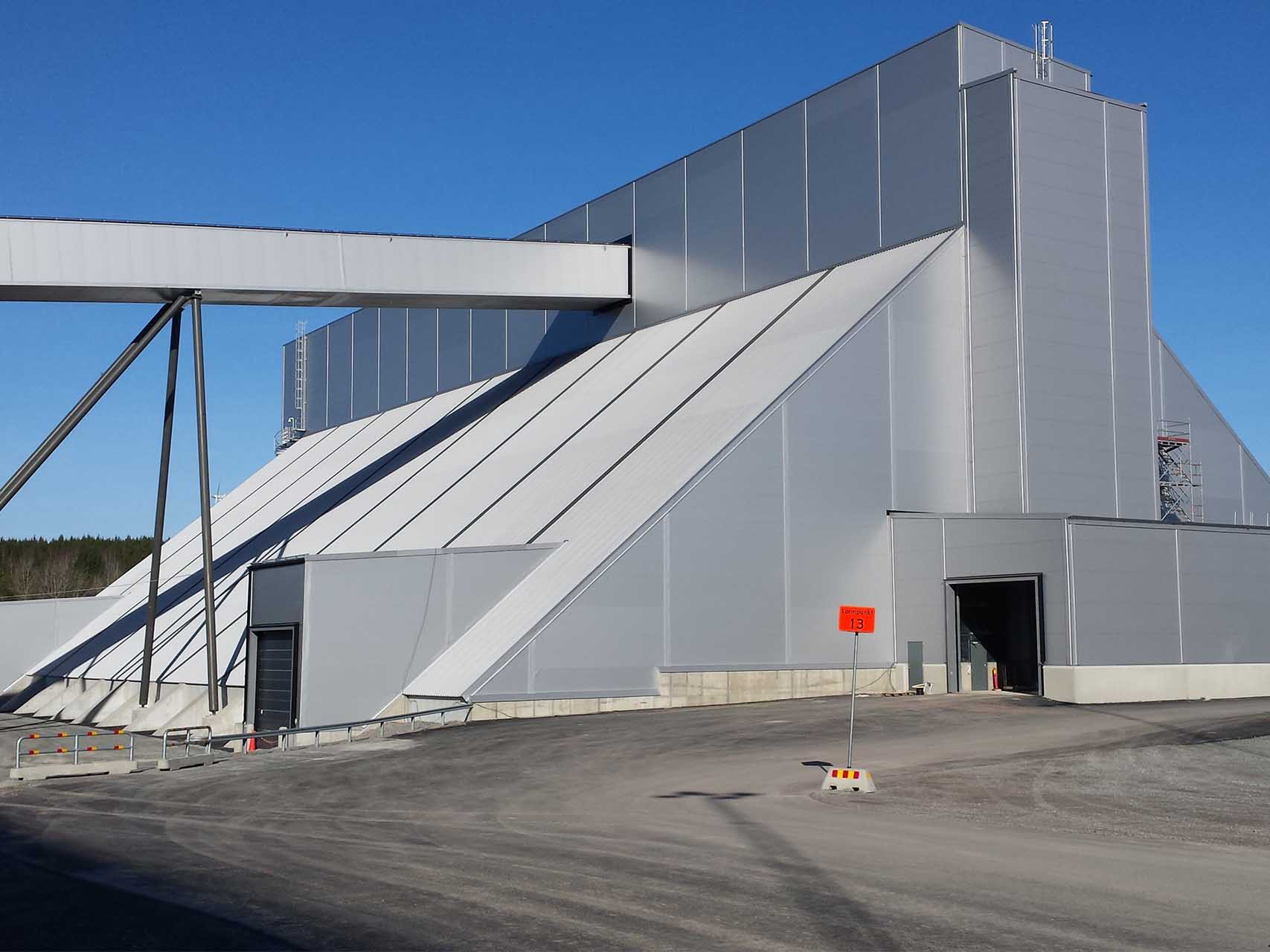
Rusland
Vietnam
Indien
Kina
Kina
USA
Canada
USA
USA
USA
USA
Mexico
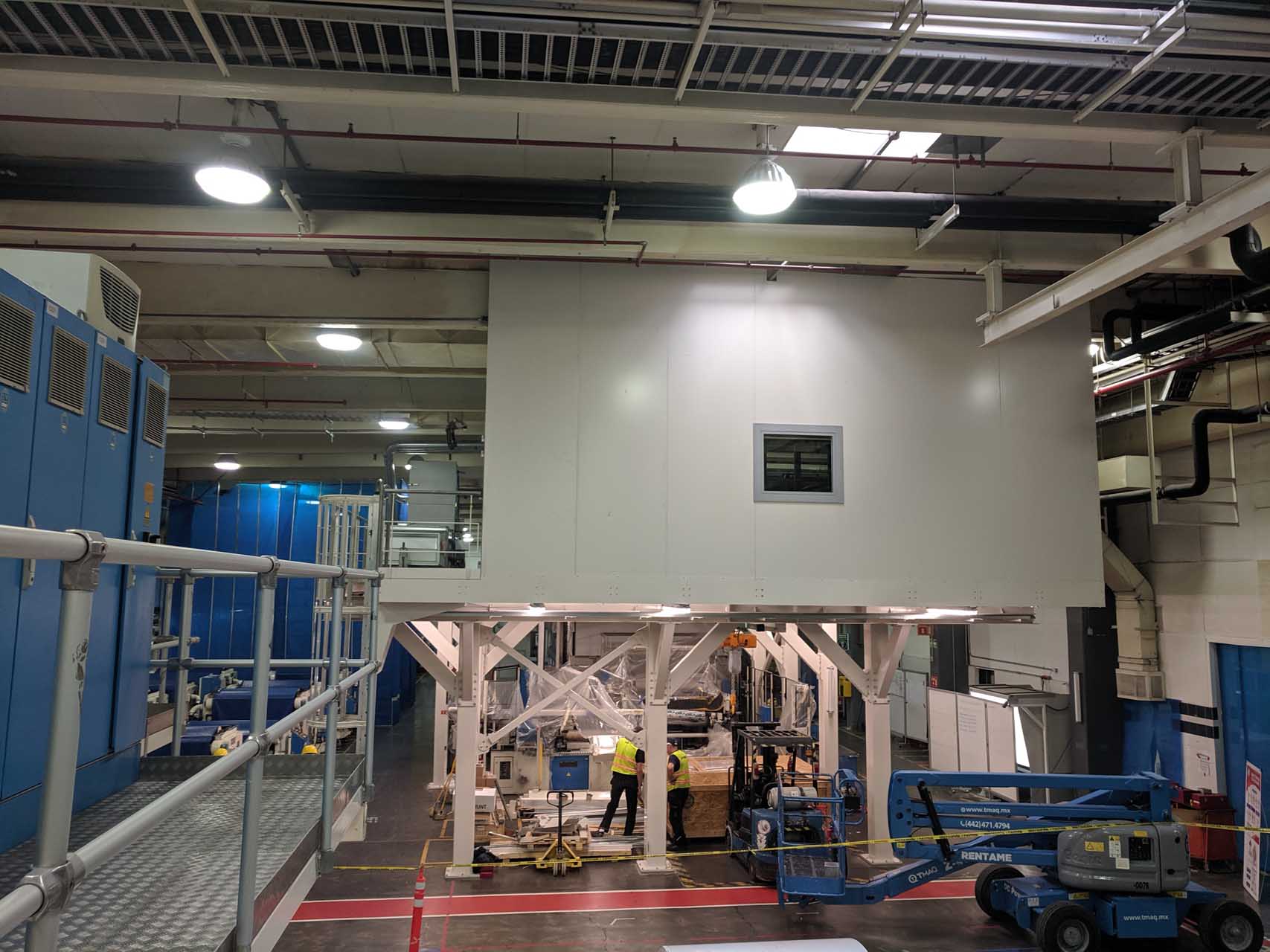
USA
USA
Schweiz
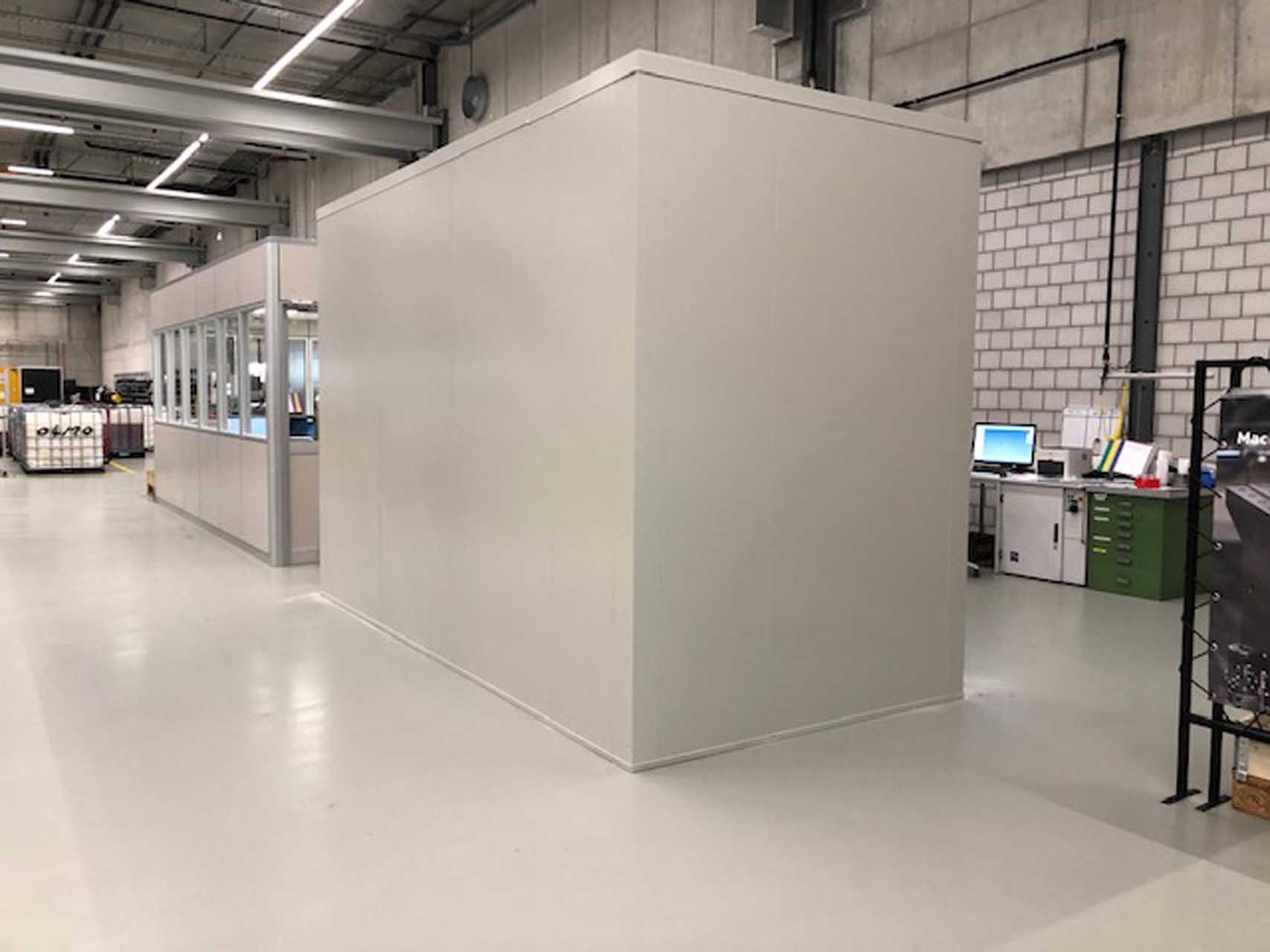
Belgien
Liège
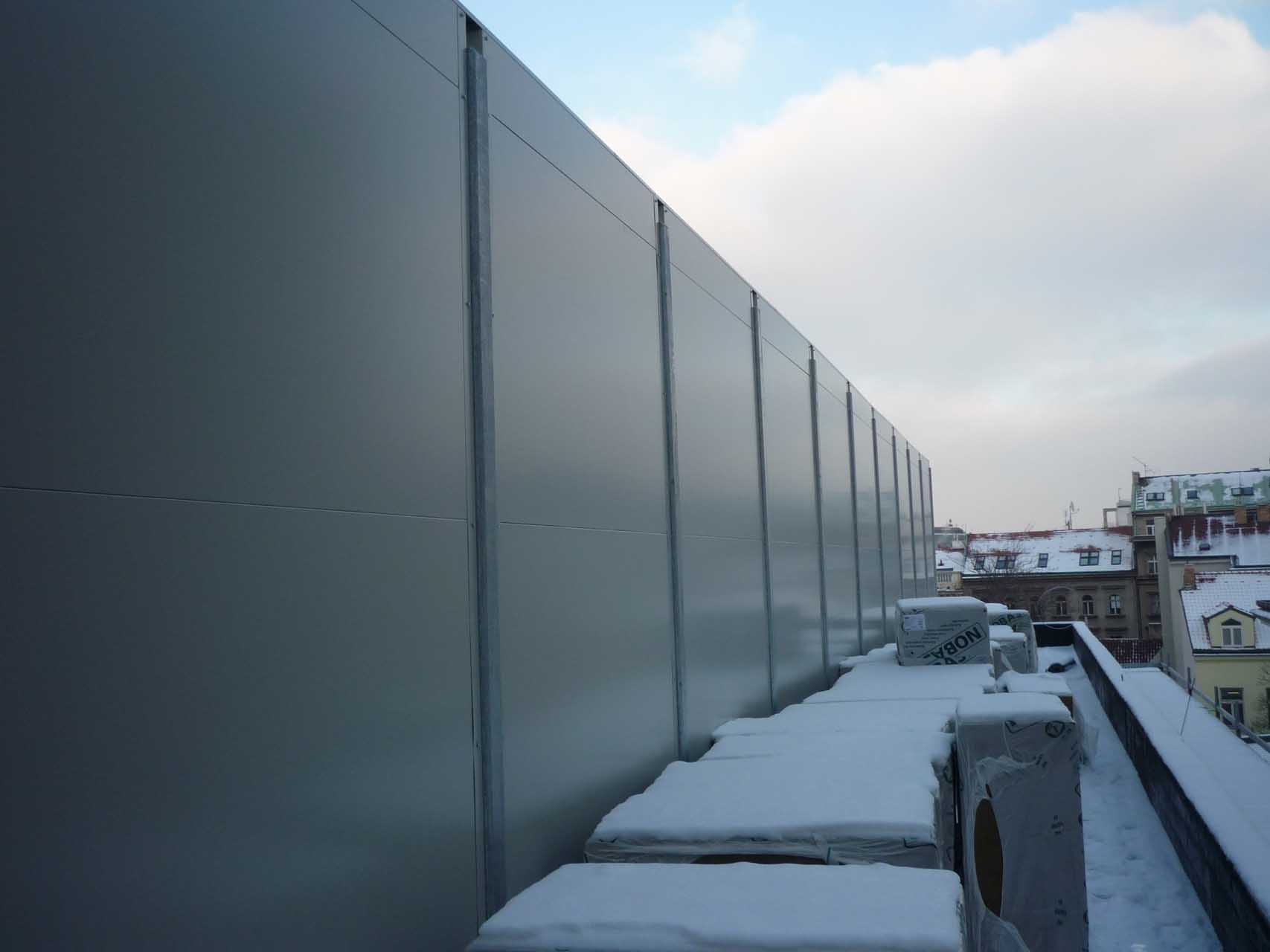
Letland